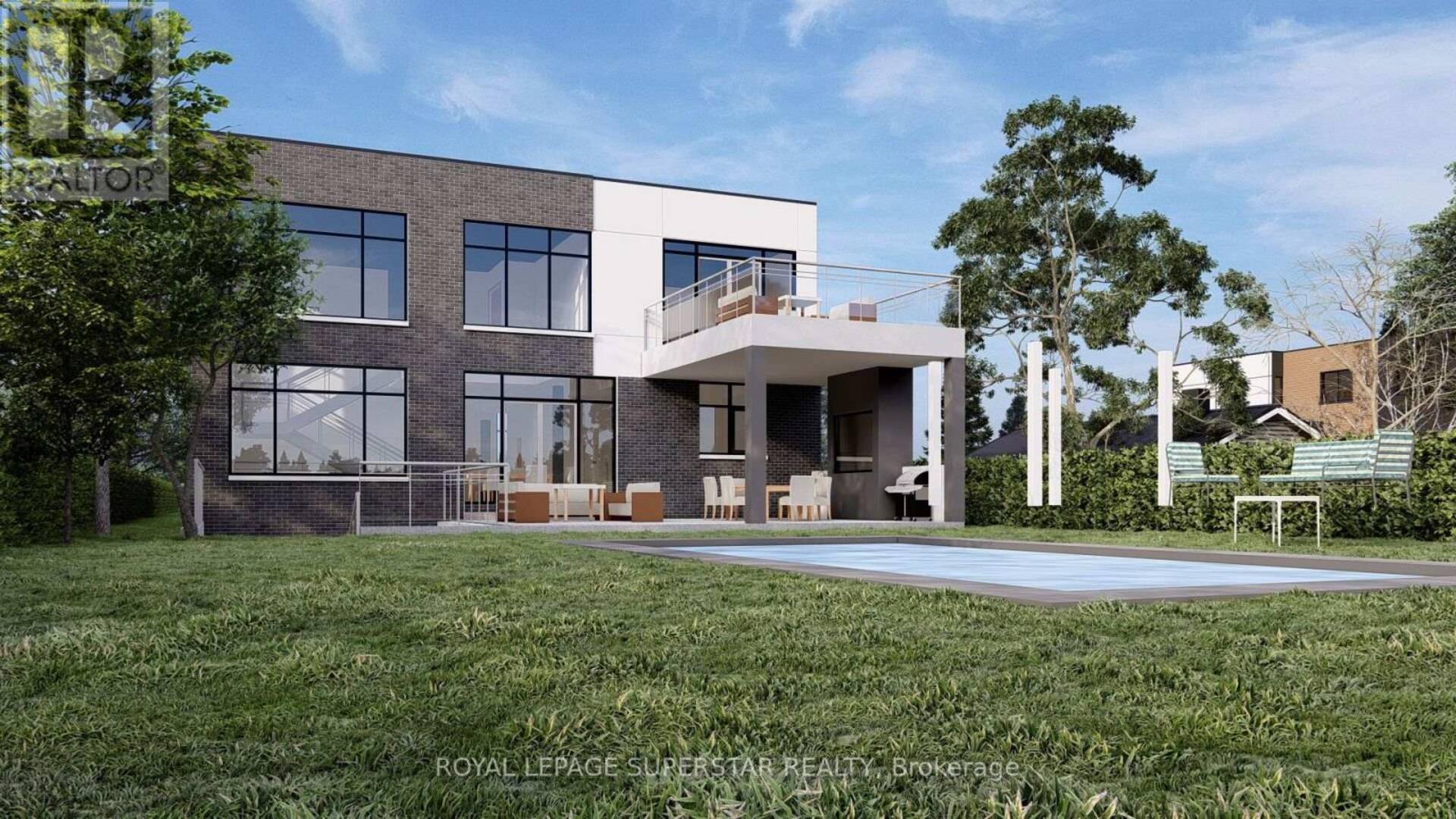546 FOURTH LINE, Oakville
$1,899,000
Floor Plan approved for 5342 SQ/FT above ground house plus basement. 5 Br on main floor and twobedroom basement , ceiling height for new build is 10/11/10 ft and comes with open to above FM,Elevators and much more. Sitting on a huge pool size lot of Lot 60 x 272 ft.Most fees are paid ,need to apply for demo permit to get the building permit.Current house is rented till end of April and getting rent of approximately $4400.00 Four bedroomson the main floor and one large bedroom in the basement. Collect rent and build your dream housewhen ready.Contact LA for drawings (id:58875)
- Listing ID: W11990109
- Property Type: Single Family
Schedule a Tour
Schedule a showing today, it is free, with no obligation. Cancel any time.
Talk to a Home Lifestyle Matchmaker
Use our neighbourhood guide to score the perfect match between your lifestyle and home. When ready to buy, we will put you in touch with an RLPM agent who specializes in Oakville.

Listing provided by ROYAL LEPAGE SUPERSTAR REALTY
MLS®, REALTOR®, and the associated logos are trademarks of the Canadian Real Estate Association.

This REALTOR.ca listing content is owned and licensed by REALTOR® members of the Canadian Real Estate Association.
This property for sale, located at 546 FOURTH LINE in Oakville, was last modified on February 27th 2025. Let us connect you with one of our real estate agents to schedule a viewing or to find other properties for sale in Oakville.



